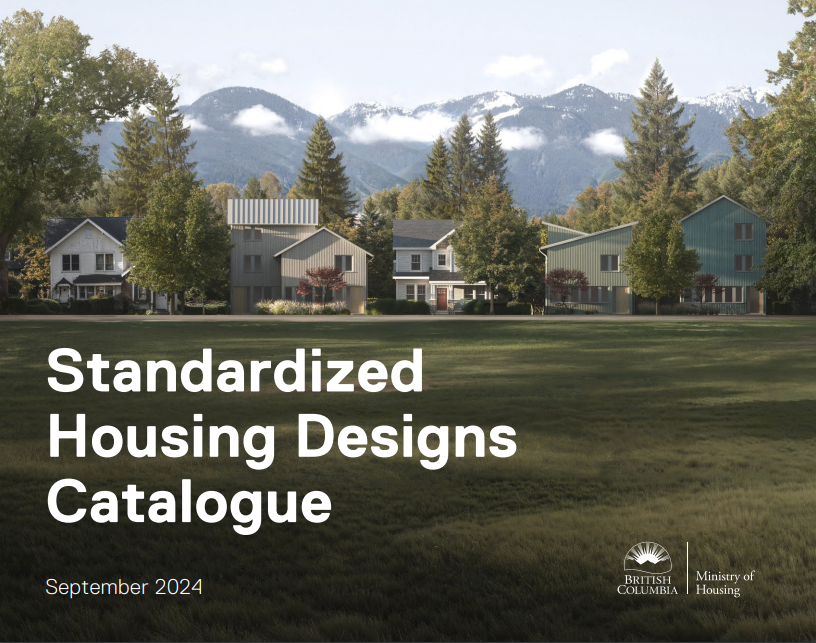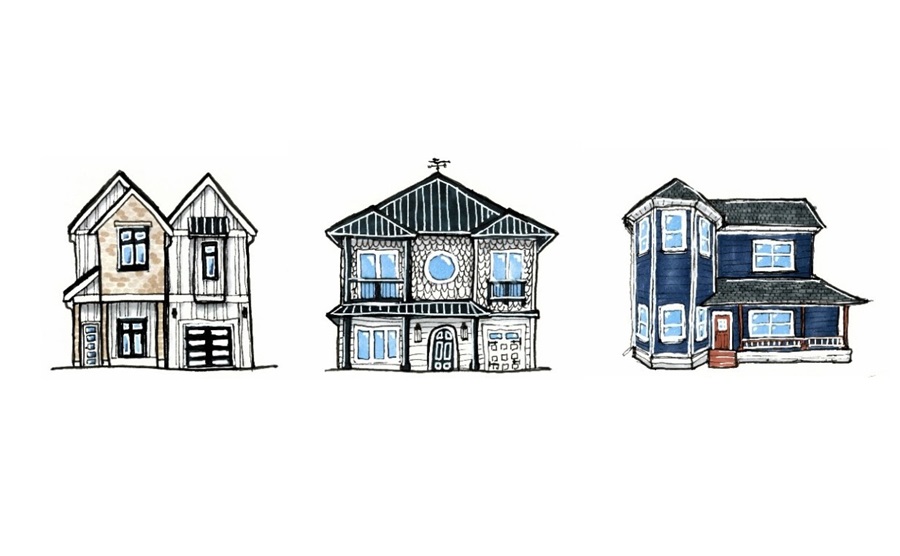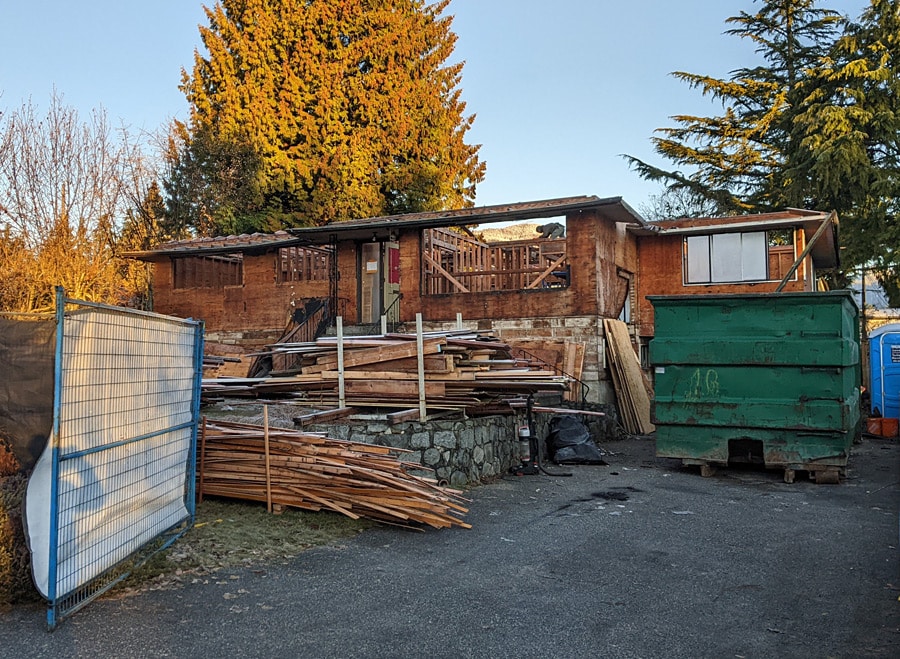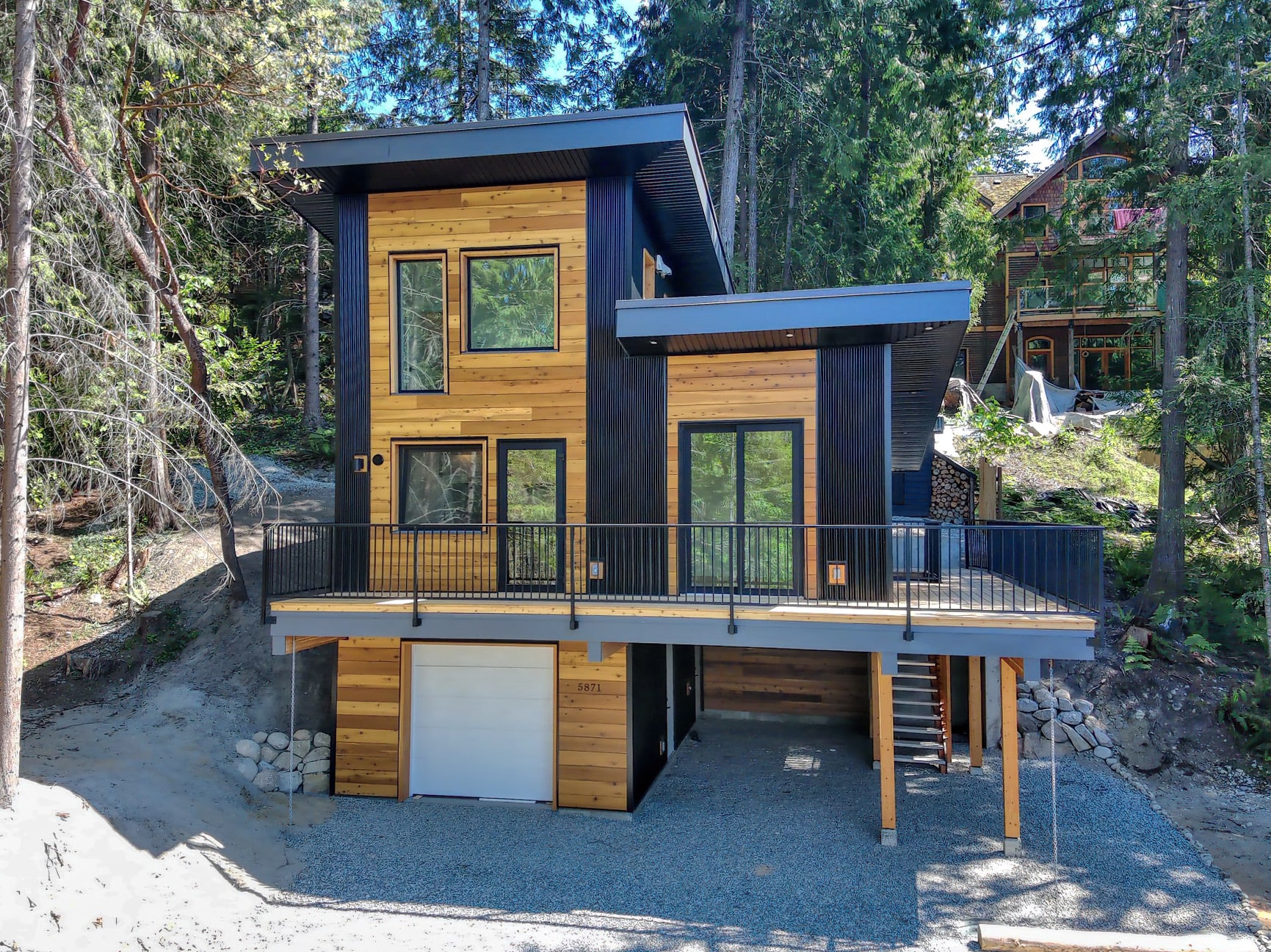BC Standardized Designs

Key learnings
The designs are highly adaptable to a range of site and contextual conditions with multiple options for total floor area, roof form and esthetics.
While these homes don’t necessarily need to be built in a facility, the systemized approach aligns well with the potential for prefabrication.
The models are designed to meet Step 4 of the BC Energy Step Code across BC, with options for all-electric homes (EL-4).
Building All-Electric Homes in Victoria

Key learnings
Simplifying the building design improves energy efficiency, makes airtightness easier, and saves time and cost.
A 200 amp electrical panel sufficed for all the case study homes.
All homes, with the exception of some garden suites, used heat pumps as a highly efficient and cost-saving way to provide heating.
The early planning of energy systems, equipment locations, duct and pipe routing, and an airtightness strategy made these projects achieve high performance.
Making the case for Embodied Carbon in renovations

Key learnings
The embodied emissions invested in upgrading the home through a deep energy retrofit or a full reconstruction can be paid back in 5 years or less by the energy savings of a new high-efficiency home.
Concrete is the highest emitter and when possible, avoiding or reducing its use provides very high embodied emissions savings (in this case ~8 tonnes of CO2e)
40-80% reduction in embodied emissions can be easily achieved with simple material substitutions.
20 years of continued use for this home = the embodied emissions of 4 new net-zero homes.
The 2032 home

Home Specs
BC Energy Step Code & Zero Carbon: Step 5 & Zero Carbon Performance
GHG: 108.4 kgCO2e/year
GHGi: 1.24 kgCO2e/m2/year
Embodied Carbon: 13,866 kgCO2e
Embodied Carbon Intensity: 118 kgCO2e/m2
Monthly energy bills: $86/month
