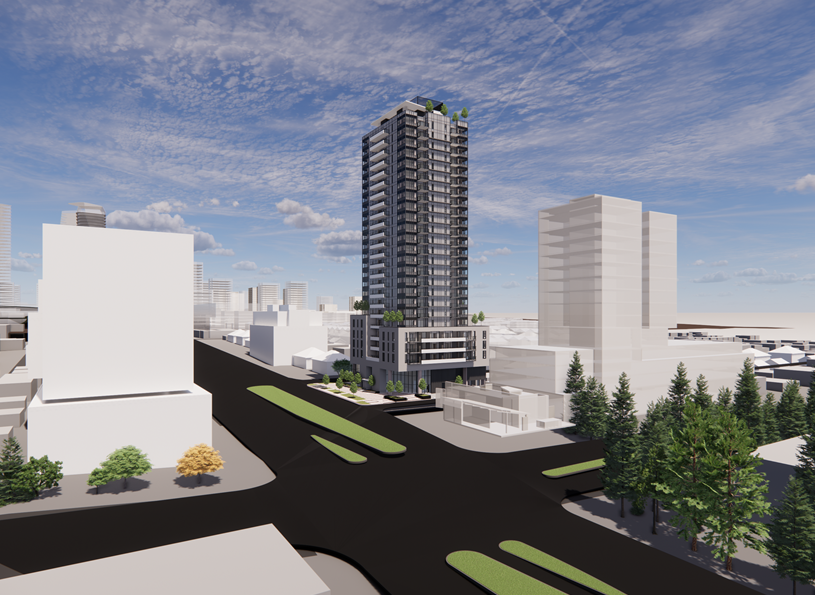Cambie LCA Case Study
This LCA case study evaluates a proposed 26-storey residential building on Cambie Street in Vancouver. The goal was to assess the feasibility and cost impact of reducing embodied carbon by at least 10%, in line with the City of Vancouver’s policy. Through smart design strategies, the project achieved a 19% reduction, exceeding requirements while delivering cost savings.
This project was showcased by CLF-BC website.
Key Takeaways
Achieved 19% reduction in embodied carbon.
Delivered significant cost savings through early-stage design coordination and material efficiency.
Embodied carbon intensity: 324 kgCO₂e/m²
Optimized the structure with a 6×6 grid, reducing slab area and concrete.

